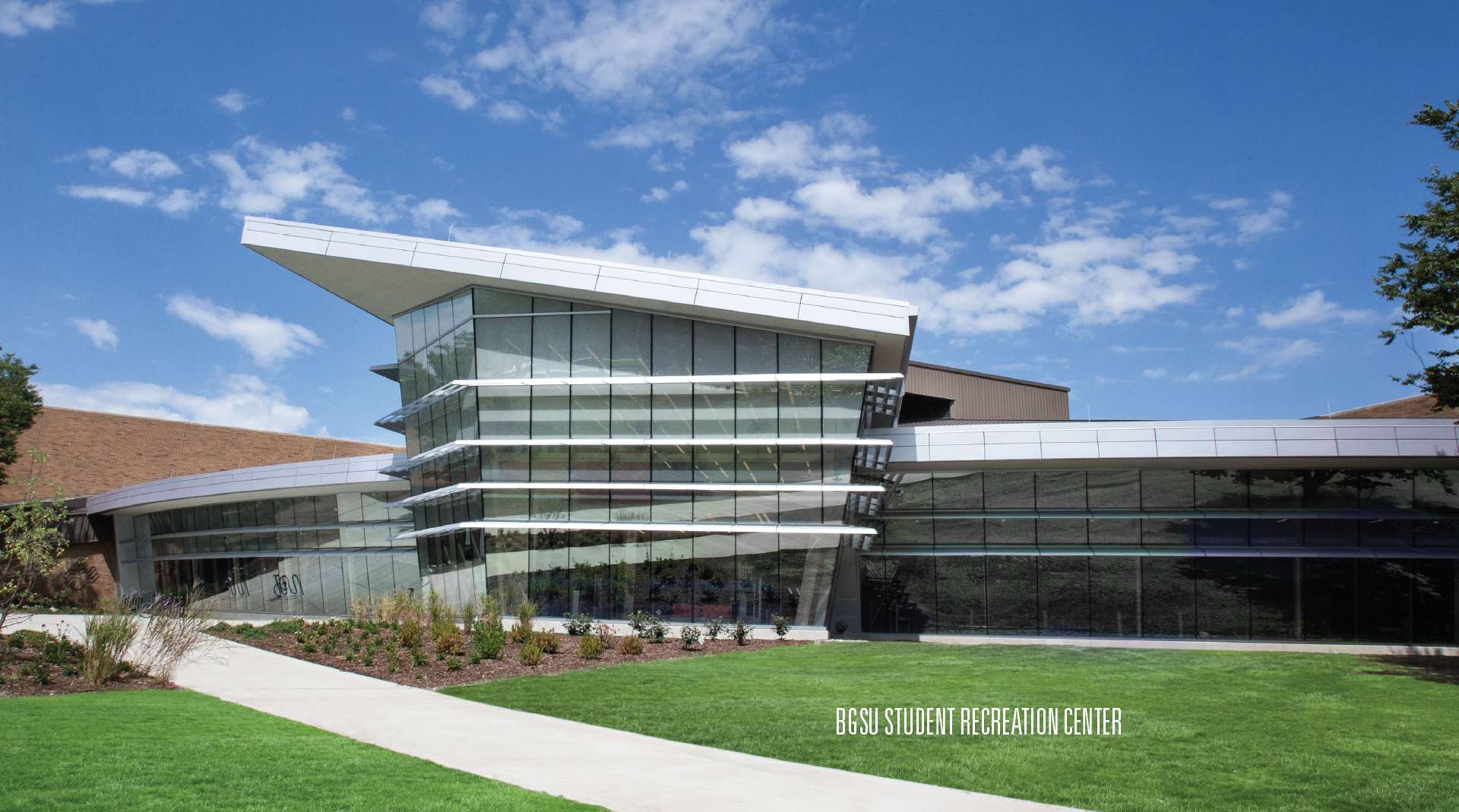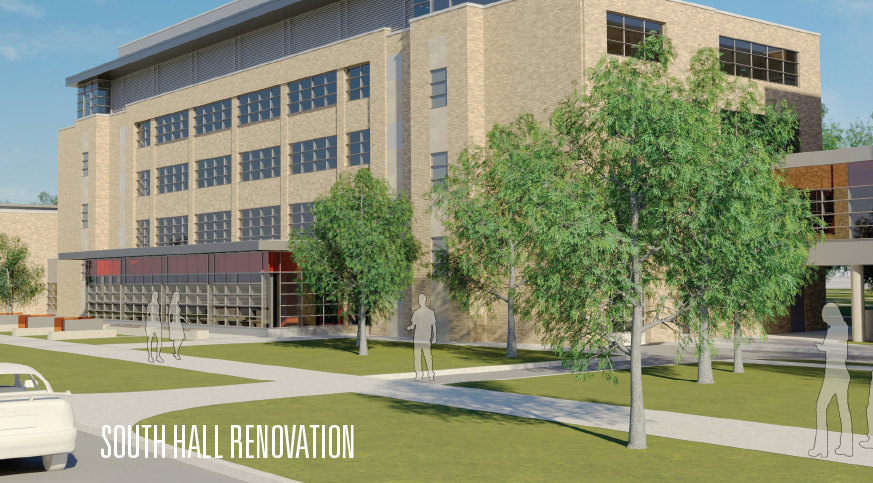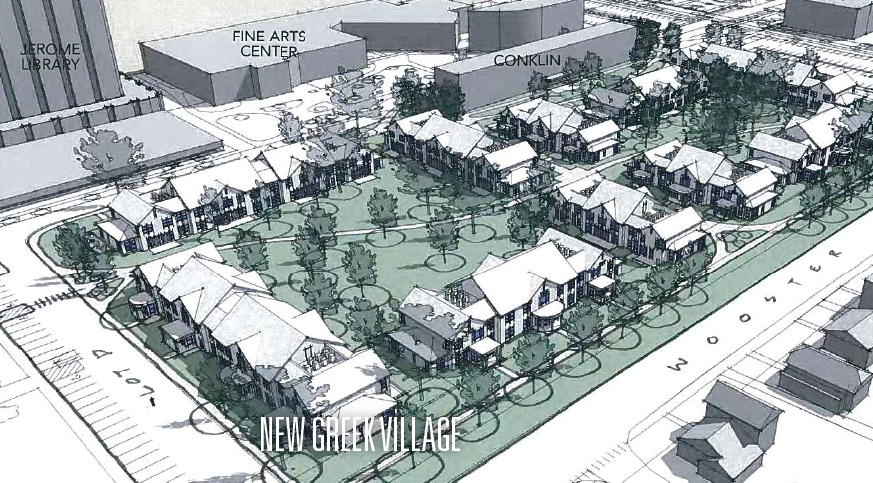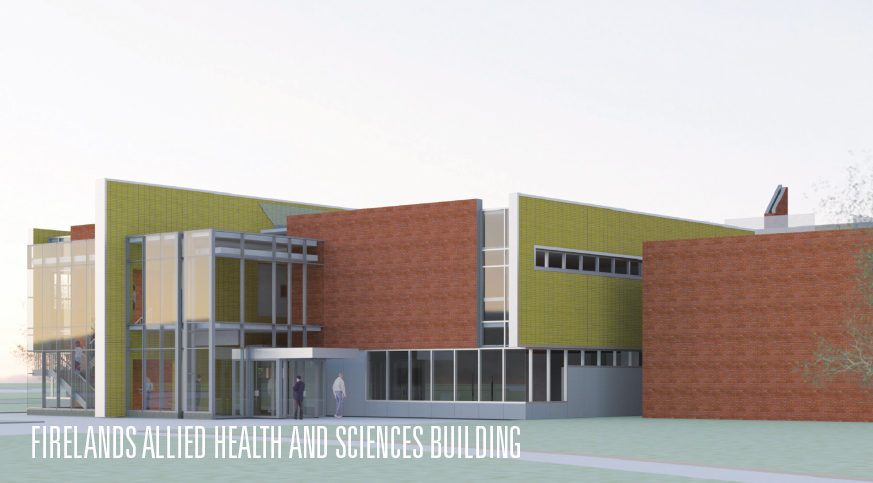

New Spaces. New Places.
Bowling Green State University’s extensively renovated Student Recreation Center had its debut in August 2014 after a year of renovation construction. Throughout the $14.8 million project, student feedback was received and utilized to provide a bright, expansive and welcoming space to promote good health and well-being. This level of student involvement is in keeping with the founding of the Student Recreation Center which was recognized at its opening in 1979 as the first stand-alone, student-funded and student-led recreation center in the country. The effort was initiated by a committee of students selected and chaired by then-student Trustee Mike Wilcox ’75, who continued his leadership with a 10-year term on the BGSU Board of Trustees and remains a loyal supporter of BGSU.

Some highlights of the Student Recreation Center renovation include:
- Complete refacing of the building entrance, creating a modern look and feel and increasing the natural lighting
- Centralized entry point with an open concept taking advantage of natural light balcony, main level and locker rooms on the lower level
- Expanded main entry and balcony spaces with new flooring
- Purchase of new weight and cardio equipment totaling $650,000
- Increased air circulation with the installation of large-scale fans throughout the building
- Centralized welcome desk that serves as the hub for member validation, membership sales (including locker rentals and group exercise passes), and equipment checkout
- Finger vein readers to validate membership
- Complete renovation of the locker rooms with new lockers, saunas and showers
- Water refill stations throughout the facility
- Numerous television and digital monitors installed throughout the facility
- New furniture in lounges
Since opening in 1979, the Student Recreation Center has contributed to the quality of life for those utilizing the facility. With contemporary renovations complete, the University is confident the new and improved Recreation Center will continue to promote the importance of
healthy lifestyles for the University and surrounding community.

College of Business Administration
One of the more ambitious projects will be the construction of a new College of Business Administration, which when finished will enable a renovation of the current building to serve the instructional needs of the entire campus. The new building is expected to occupy part of parking Lot A, near Carillon Place dining hall and behind Kohl Hall, and will focus on the idea of innovation and collaboration among faculty and students.

Health and Human Services
Renovations will also be made to the Health and Human Services building formerly occupied by the Health Center. Renovations made to the first floor and basement will provide much-needed space for advising, faculty offices, classrooms and research labs. Additionally, the Food and Nutrition Program will be physically located in the building. The project is now in the design and development stage.

South Hall
The South Hall upgrades are currently under way. When they are completed by fall 2016, South Hall will be the new home for the School of Media and Communication, with a complete interior renovation and an addition on the western edge. The addition will include video and production facilities, while the first floor will feature a convergence lab geared toward preparing students in many types of media.

New Greek Village
In fall 2014, demolition of the Greek housing units along Wooster and Thurstin streets was completed, making room for an improved townhome-style development to be built along Wooster where the current Conklin Greek units stood. The $30 million – $35 million project will consist of 10 buildings with 33 individual town homes. The community will have an urban townhome village feel with courtyards, walkways and green spaces that will provide an elegant approach to campus from I-75.

Firelands Allied Health & Sciences Project
A 12,700-square-foot, two-story addition to the current North Building, which will provide critically needed laboratory spaces in the natural and physical sciences. It will expand upper-division course offerings that support science, technology, engineering and mathematics (STEM) disciplines, and act as a catalyst for new bachelor’s degree programs. The project will also include 35,000 square feet of renovations to the North Building and George Mylander Hall.
There are opportunities to shape the future of BGSU by investing in any of these building projects. Contact University Advancement at 888-839-2586 for more information about funding opportunities.
Updated: 07/10/2020 03:20PM
